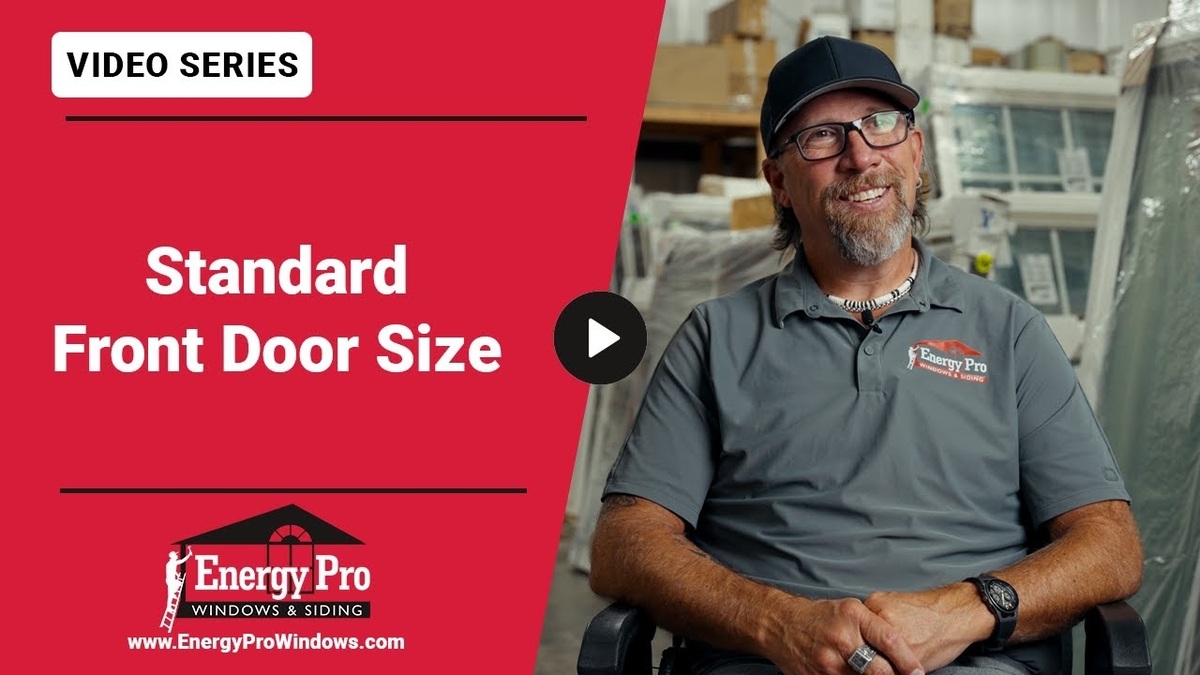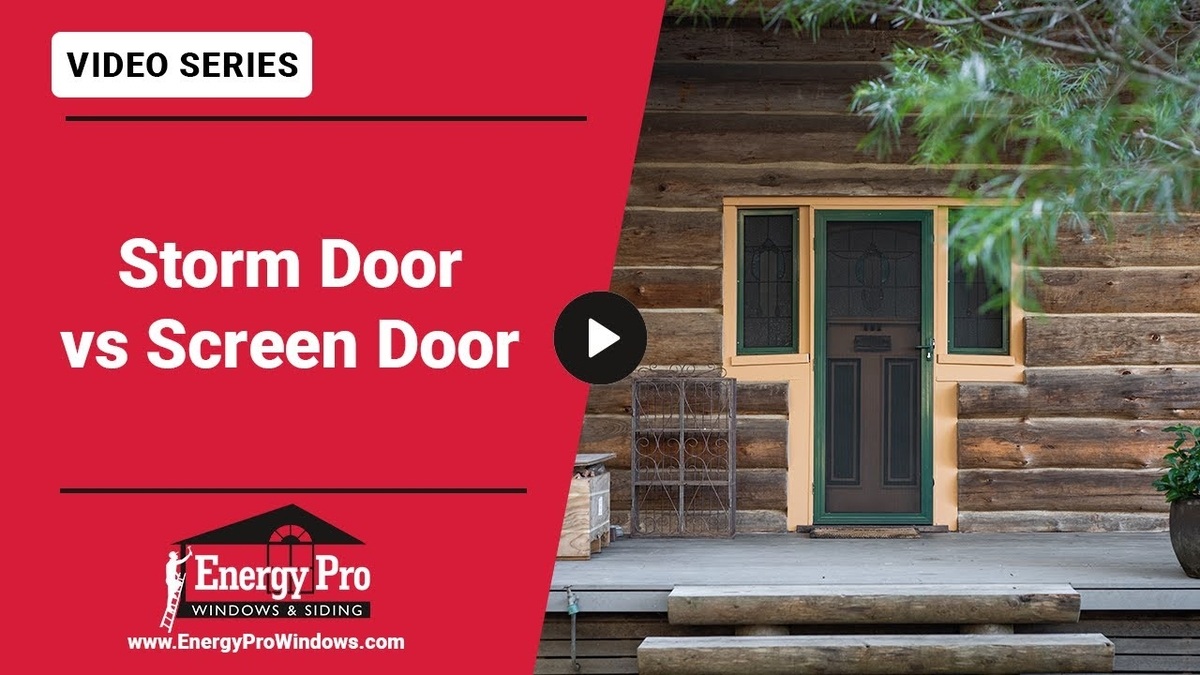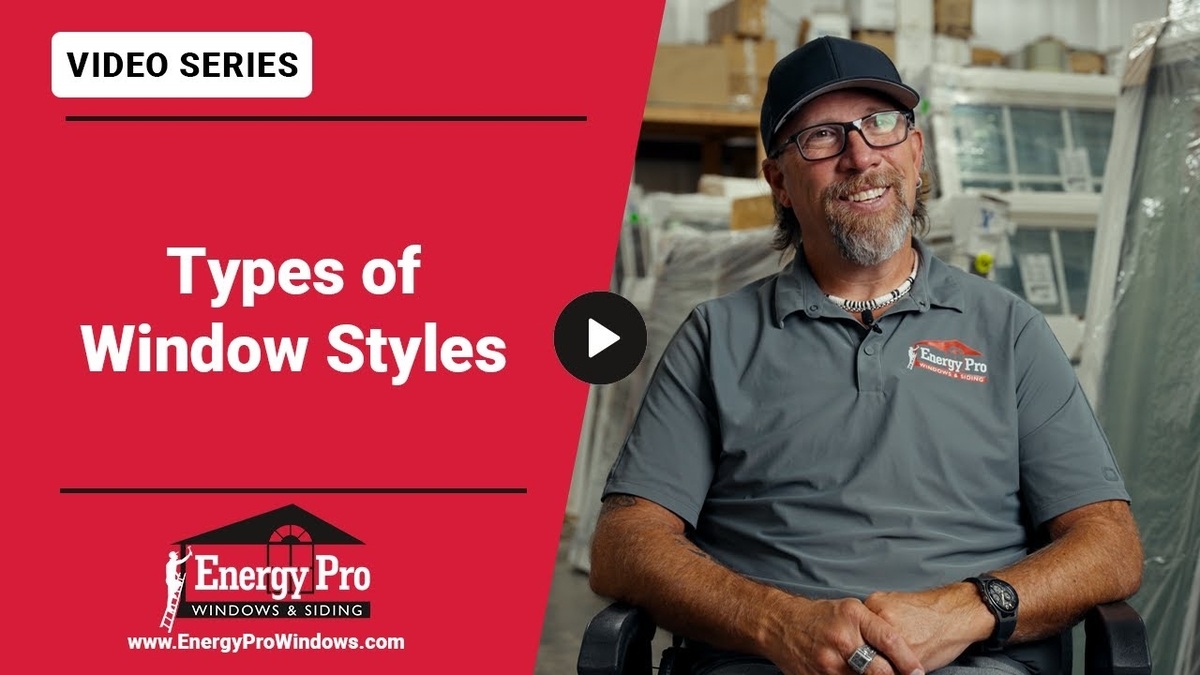Having an energy efficient home starts with the building process. And to help you understand all that goes into that, Energy Pro teamed up with Jones Home, a local Johnson County general contractor, for the details.
Energy Efficient Homes Start on the Exterior
Jones Home uses the Huber Zip Wall system on the exterior of homes they build. This system protects your home from both air and water infiltration, keeping it sealed tight so you can control the temperature and humidity inside. Using this system also gives you just one manufacturer and one warranty to keep track of if there are issues in the future.
They tie the Zip system to the foundation and frame, ensuring that air infiltration is eliminated from the start. They also apply sealant along the top of the foundation concrete, around all bolts, and exterior access points such as wall outlet holes. Reducing air infiltration creates a comfortable home and lowers energy costs.
This combination of Zip system and sealants replaces the traditional approach of using OSB to tie the foundation to the frame and putting vapor barrier over it.
For the display home in Gardener Kansas, we’ll have a HERS (Home Energy Rating System) rating done, and on paper, it will show that this home is almost $1900 less per year in energy costs, on average, compared to a neighboring home. So this product really makes a difference.
Exterior Efficiency Includes the Garage
Jones uses the Zip wall system between the garage and the living space of the home as well. We want to keep the heat and cold from the garage from entering your home and it’s a simple, inexpensive process. At a cost of maybe $55 per sheet, two rolls of tape and some labor, we’ve sealed it for air infiltration from the garage.
Making an Energy Efficient Home Inside
Inside, we also focus on thermal barriers and air infiltration. We caulk and seal all the way to the roof rafters to prevent air infiltration, and add insulation in the attic for thermal barrier.
And while the Zip system provides an air barrier on the outside of the house, a thermal barrier of Rockwool insulation is used inside. In a 2×4 construction, rockwool provides R15 energy efficiency at the same thickness fiberglass insulation provides just R13. For 2×6 walls, it gives an R value of 23 vs. R19 for fiberglass.
It’s also practically fireproof since rockwool is made of rocks, and rocks don’t burn.
We also install energy efficient windows, such as the Sunrise and Joyce products from Energy Pro. These windows have an air infiltration rating of 0.02 which is one of the best in the industry. The frames are filled with polyfoam insulation which gives the window frame an R value of about seven.
When we install the windows, we slope the sills down at a 5% angle. If there’s ever a leak, it’s directed off and away. We also tape, caulk, and run sealant all the way around to ensure water and air can’t come in.
We seal all holes in the walls and ceilings before blowing in the insulation as well. Light fixtures, electrical outlets, and so on all get sealed so no air can come through or under the drywall.
Interior Home Efficiency Includes the Basement
A critical part of energy efficiency in the home starts in the basement. We start insulating before we even put the slab in. The basement in this production home has two full inches of foam under the concrete floor, which helps prevent the cold or warm ground air from seeping through. The entire basement is also fully taped and sealed to prevent air infiltration.
We install a 96% efficiency natural gas furnace, and include easy maintenance venting systems.
There’s also a whole house dehumidifier so you don’t have to run the AC or heat just to reduce humidity.
Contact Us
Adding features like these doesn’t add much to the bottom line cost. In fact, an 1800 square foot home in the Kansas City area might only cost $10,000 more than one without these extra measures. Contact us today to learn more about how this small increase in cost for an energy efficient home can actually pay for itself in less than five years.



